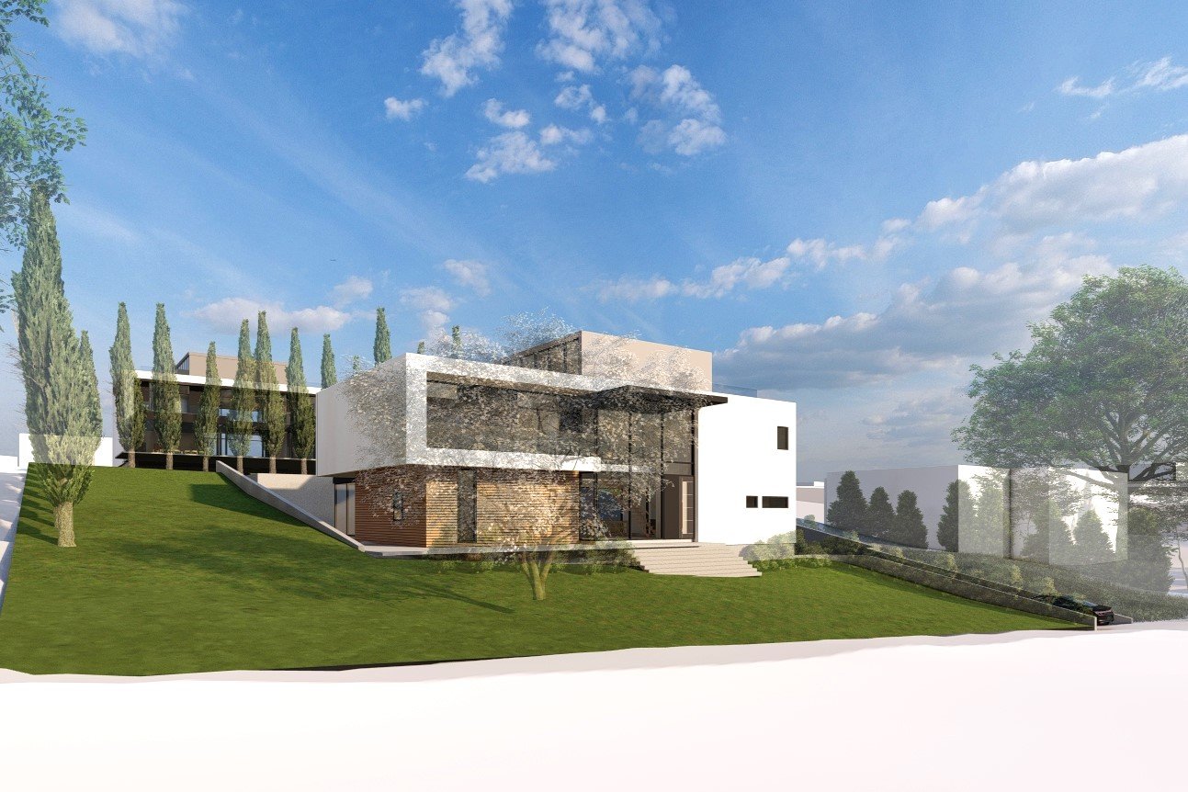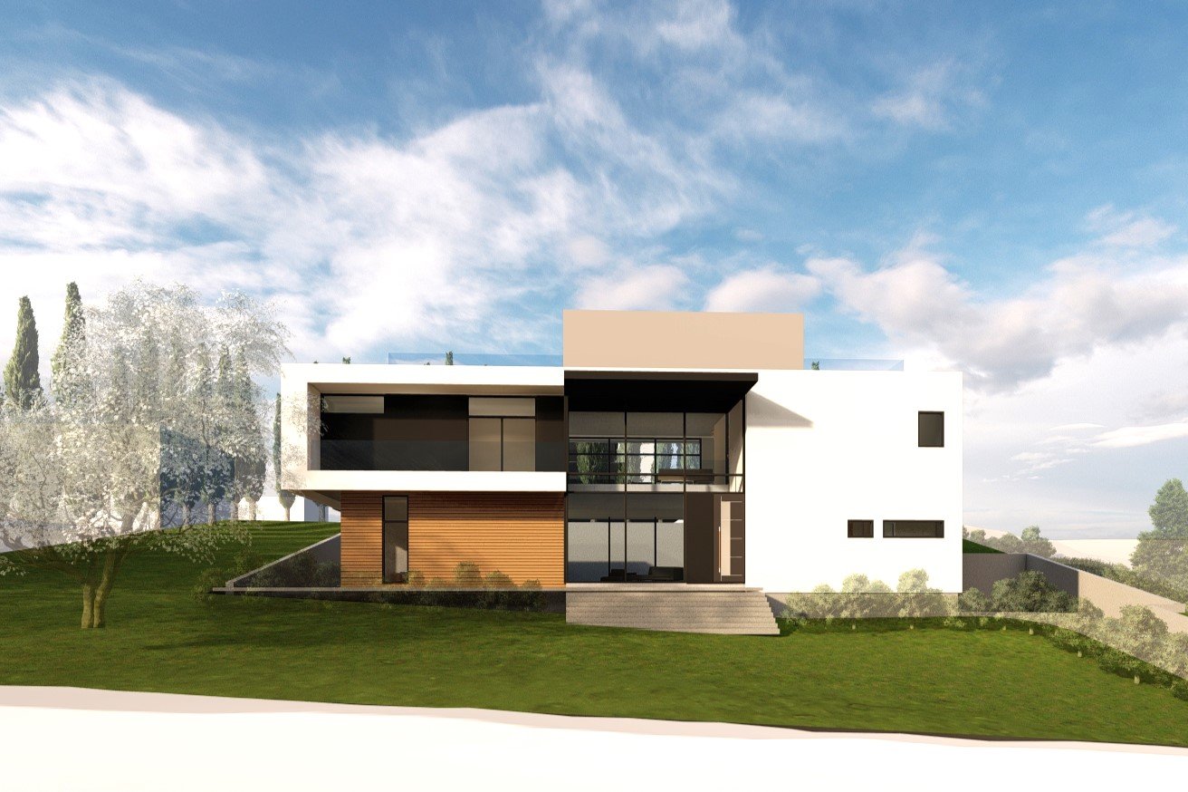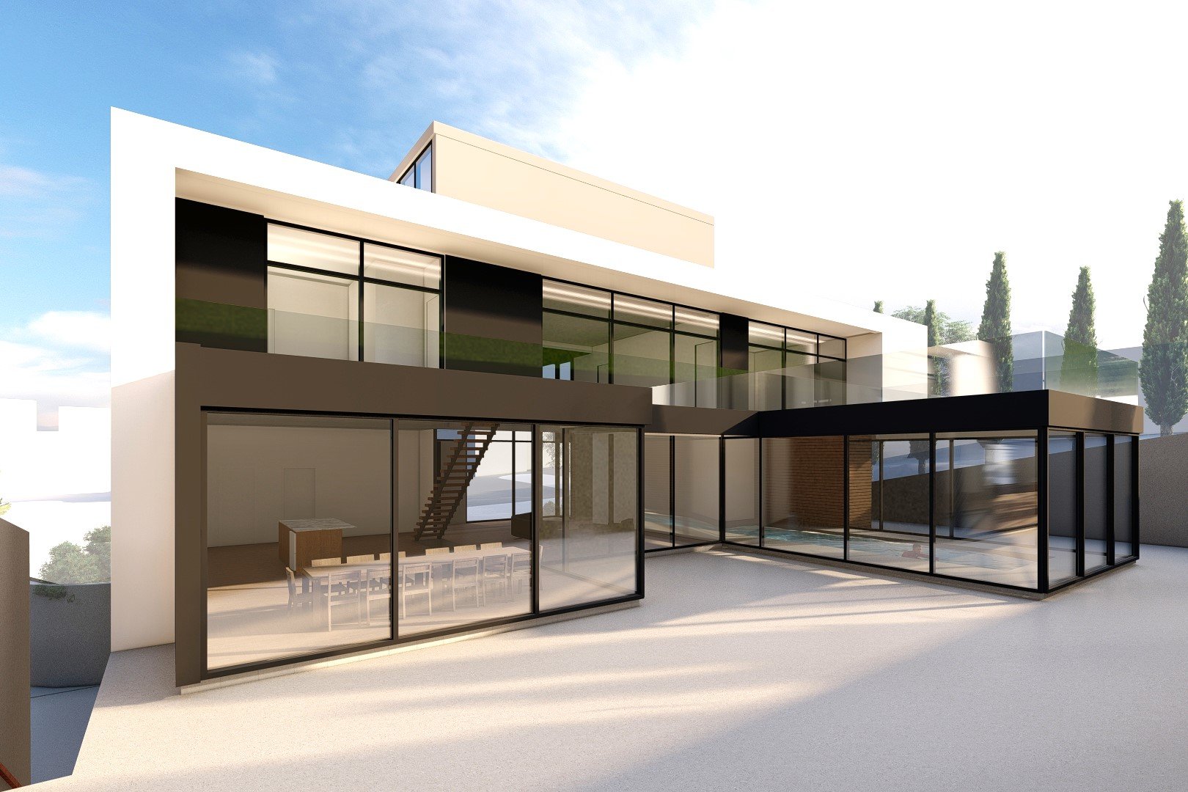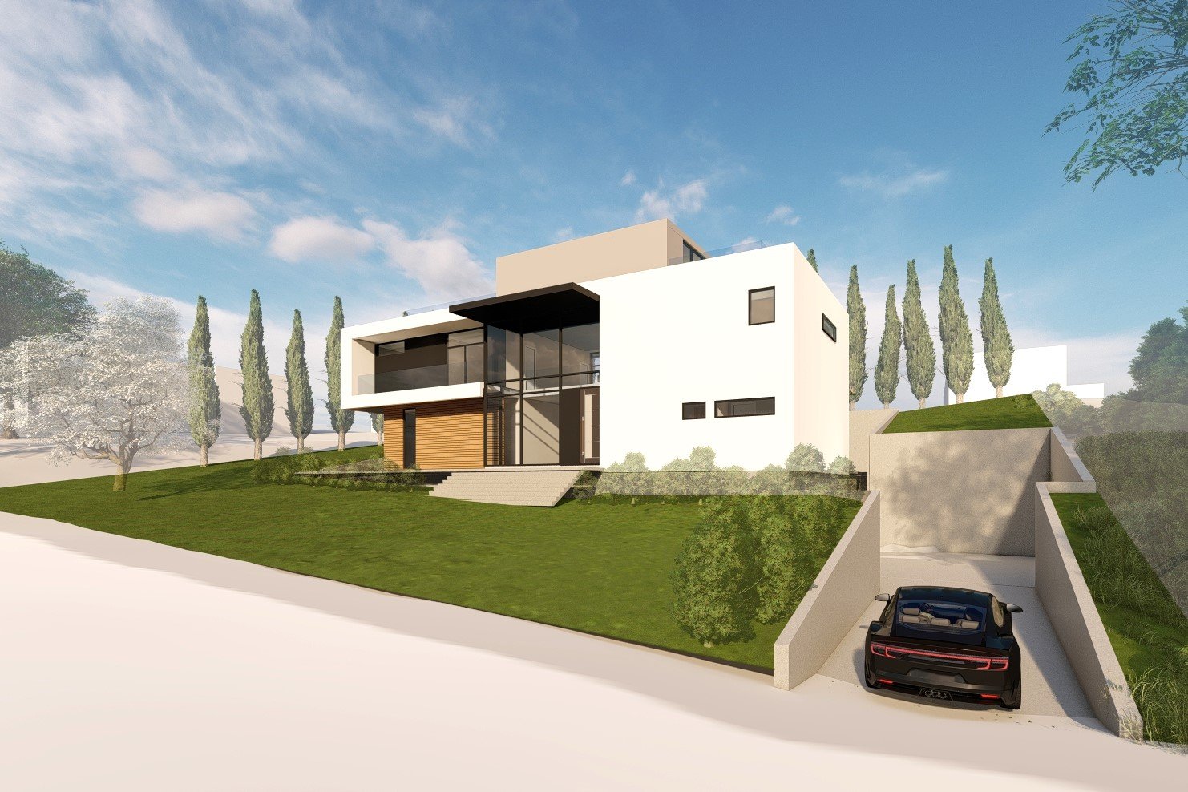Status: PERMIT PROCUREMENT
A new 6,700 sq ft single family detached residence in Bethesda, MD. House is comprised of 3 stories plus basement with an attached two car garage. Nestled into the hillside, the house includes 5 bedrooms, 5.5 bathrooms, and indoor pool, roof decks at various levels.
Stay tuned for photos of the finished project.
Services provided: Site plan, Architectural Design, Coordination of Civil, Structural Engineering Design, Lighting Design, Visualization, Permit Procurement.





