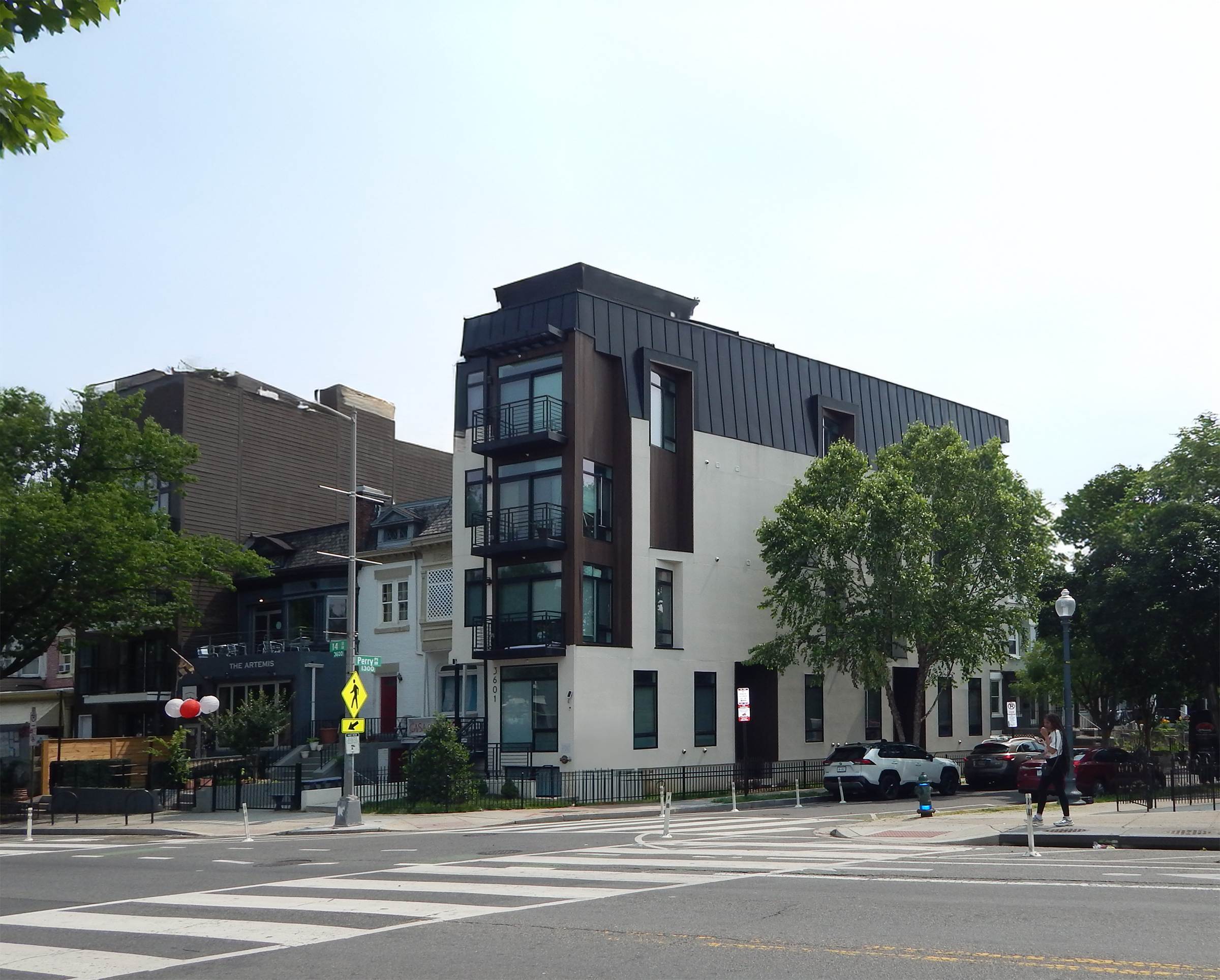





14th St Condo II
Status: COMPLETE
This project is a new 10 unit 4 stories and a penthouse condominium building with excavation for cellar. Situated on a wedge-shaped lot, the building expands toward the rear, following the lot line. The Southern edge of the building re-affirms the wedge shape by the introduction of a series of recesses and projections along the diagonally disposed exterior wall. The result is the objectification the angular geometry of the building by creating tension along that line, calling attention to the building’s unusual geometry. One unit was set aside for Inclusionary Zoning.
Services provided: Zoning Analysis, Programming, Architectural Design, Coordination of Civil, Structural, MEP Engineering Design, Lighting Design, Visualization, Permit Procurement, Construction Contract Administration.

