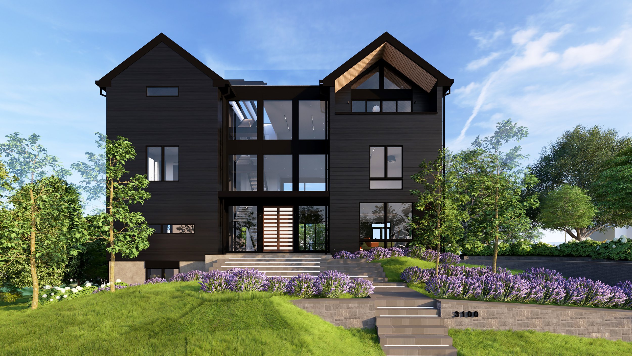
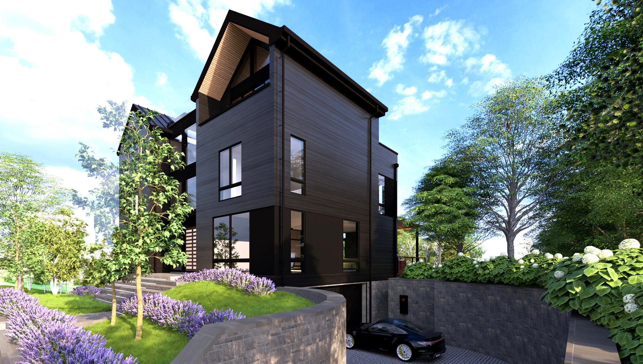

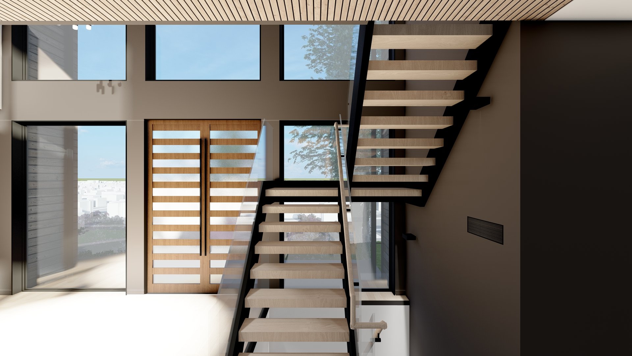
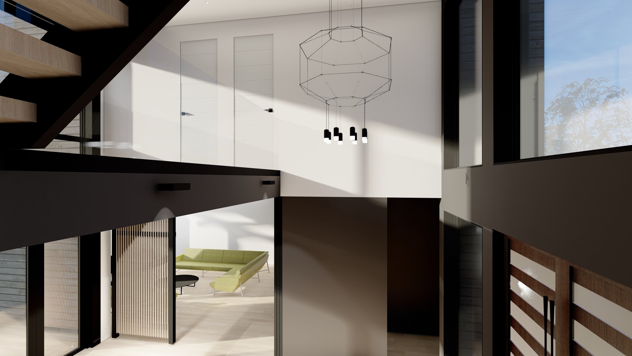
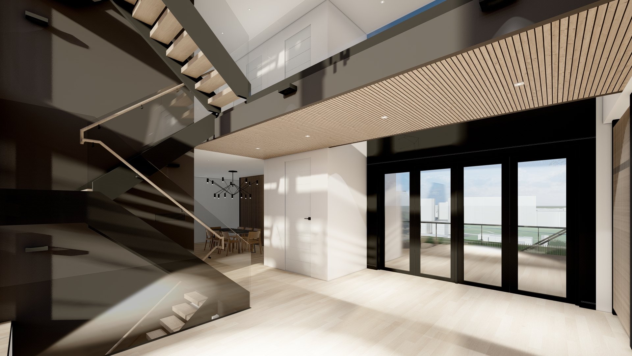
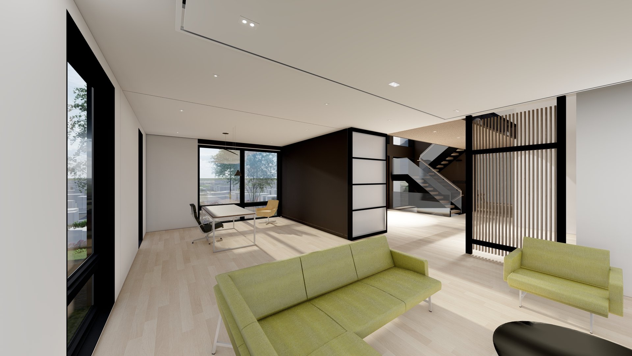
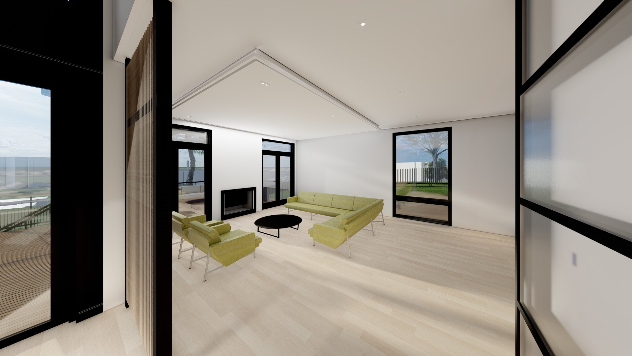
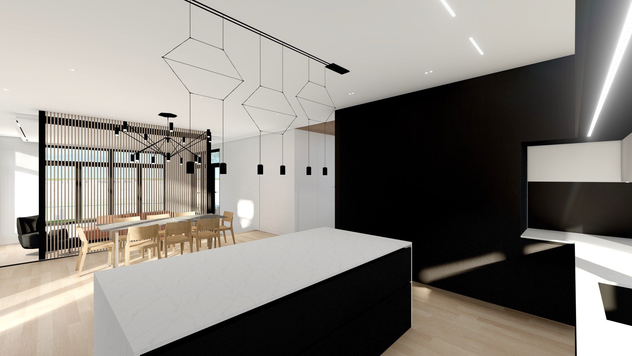
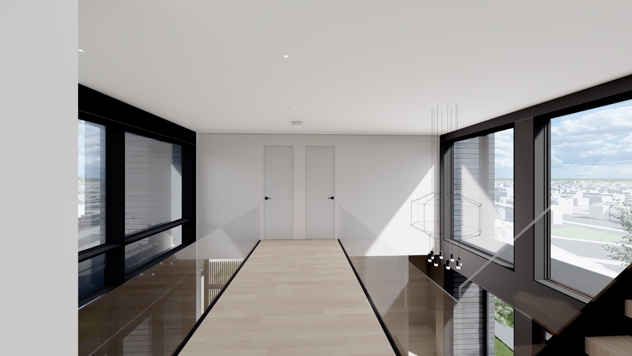
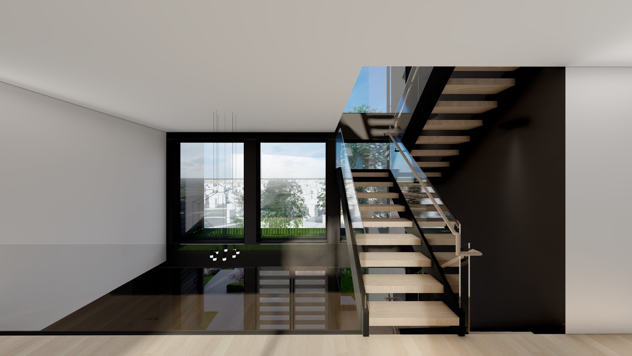
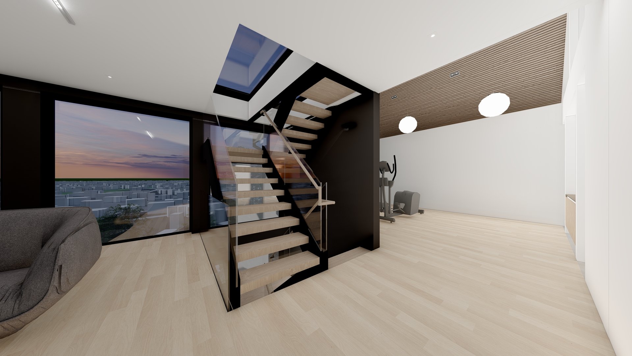
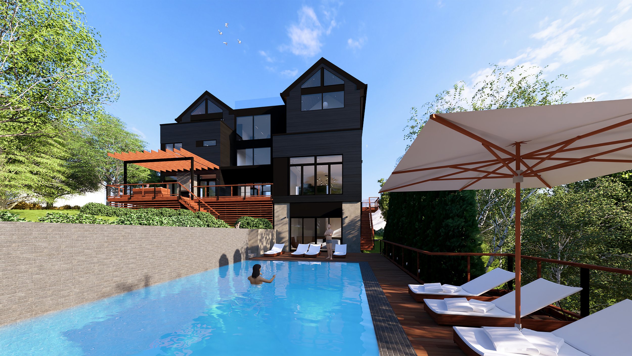
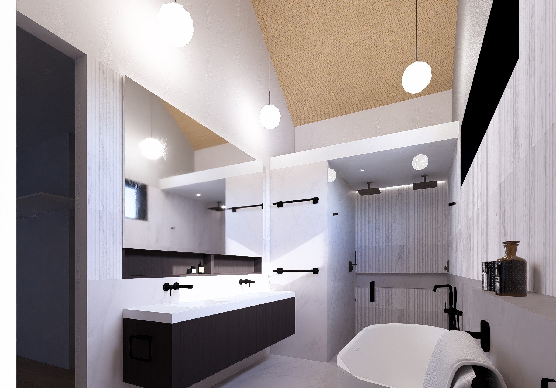
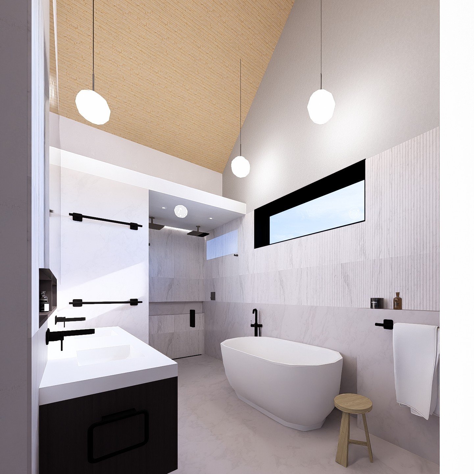
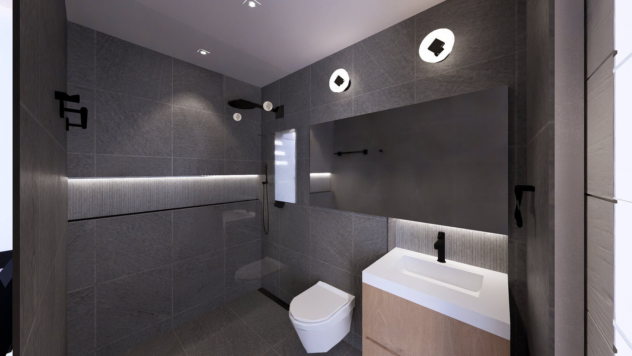
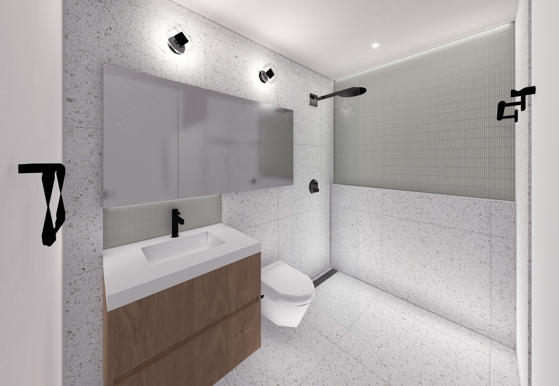
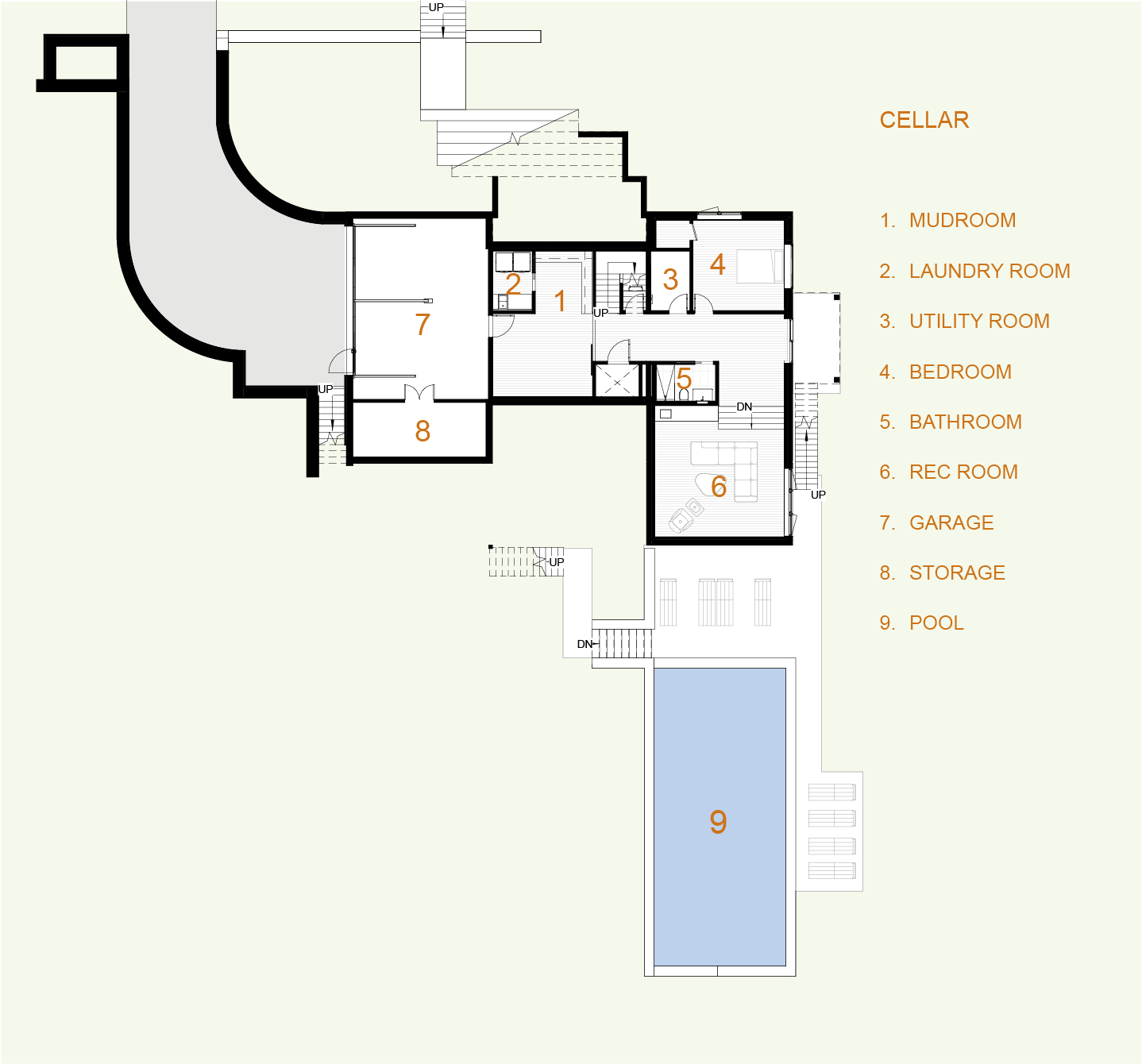
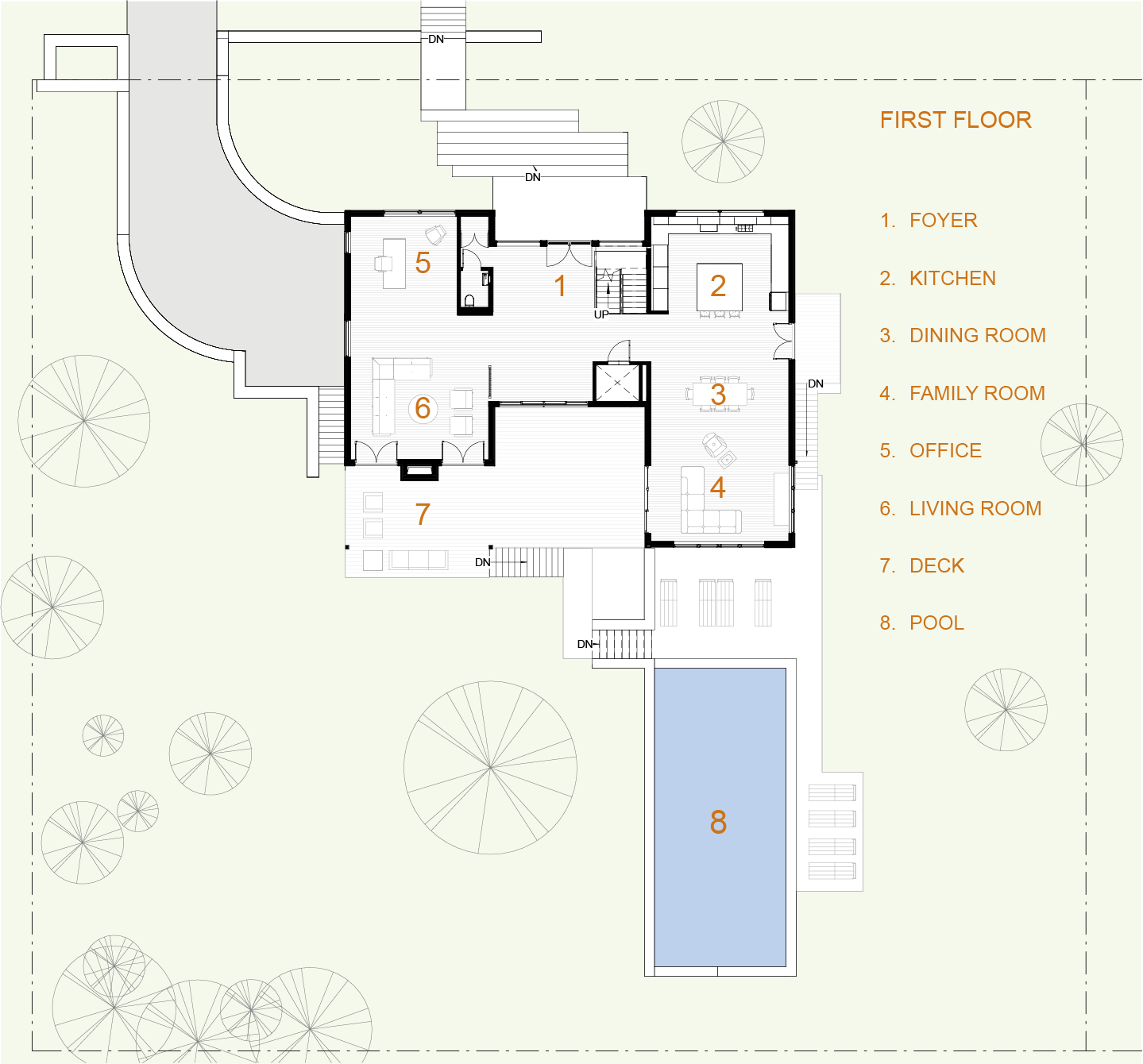
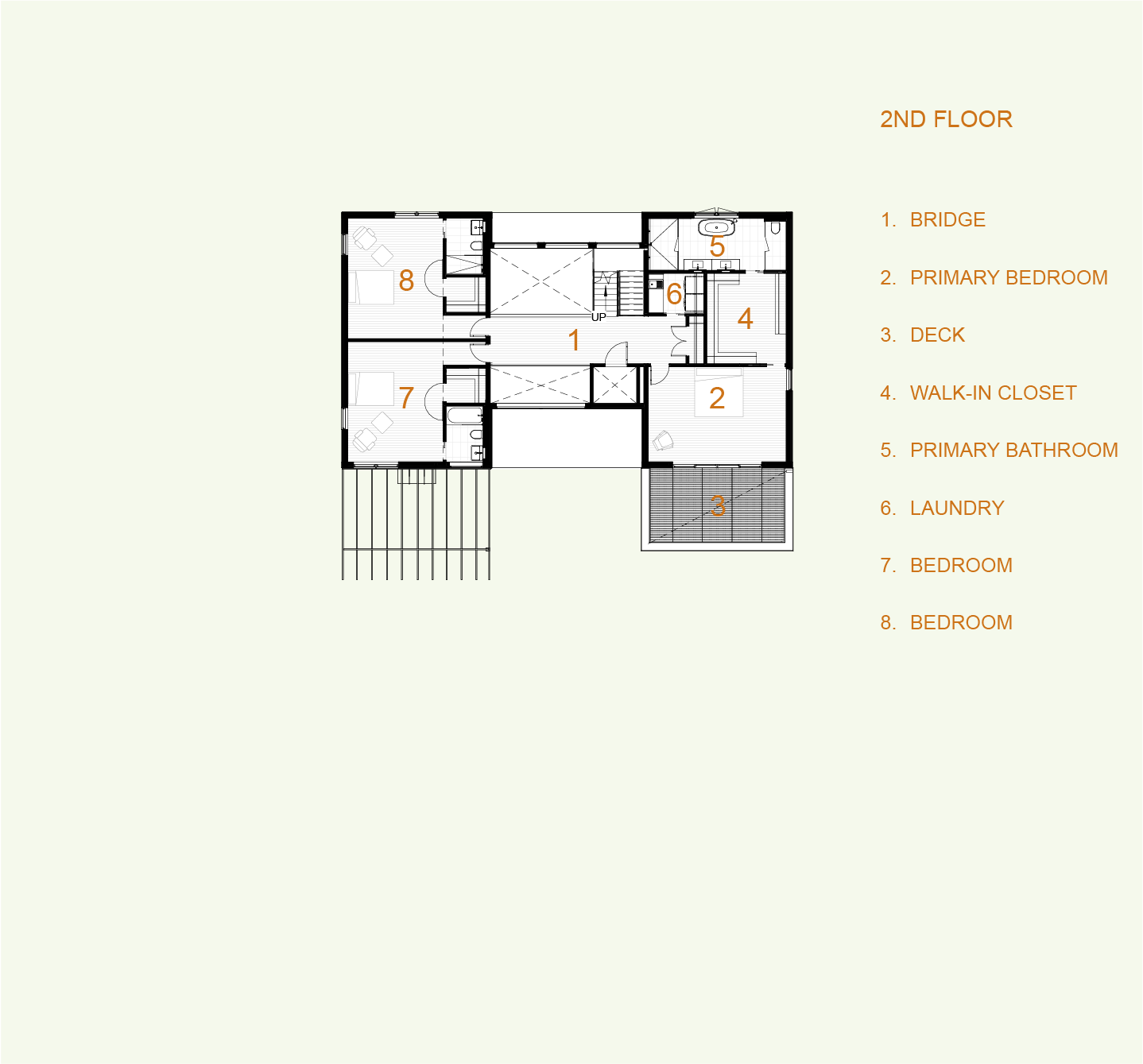
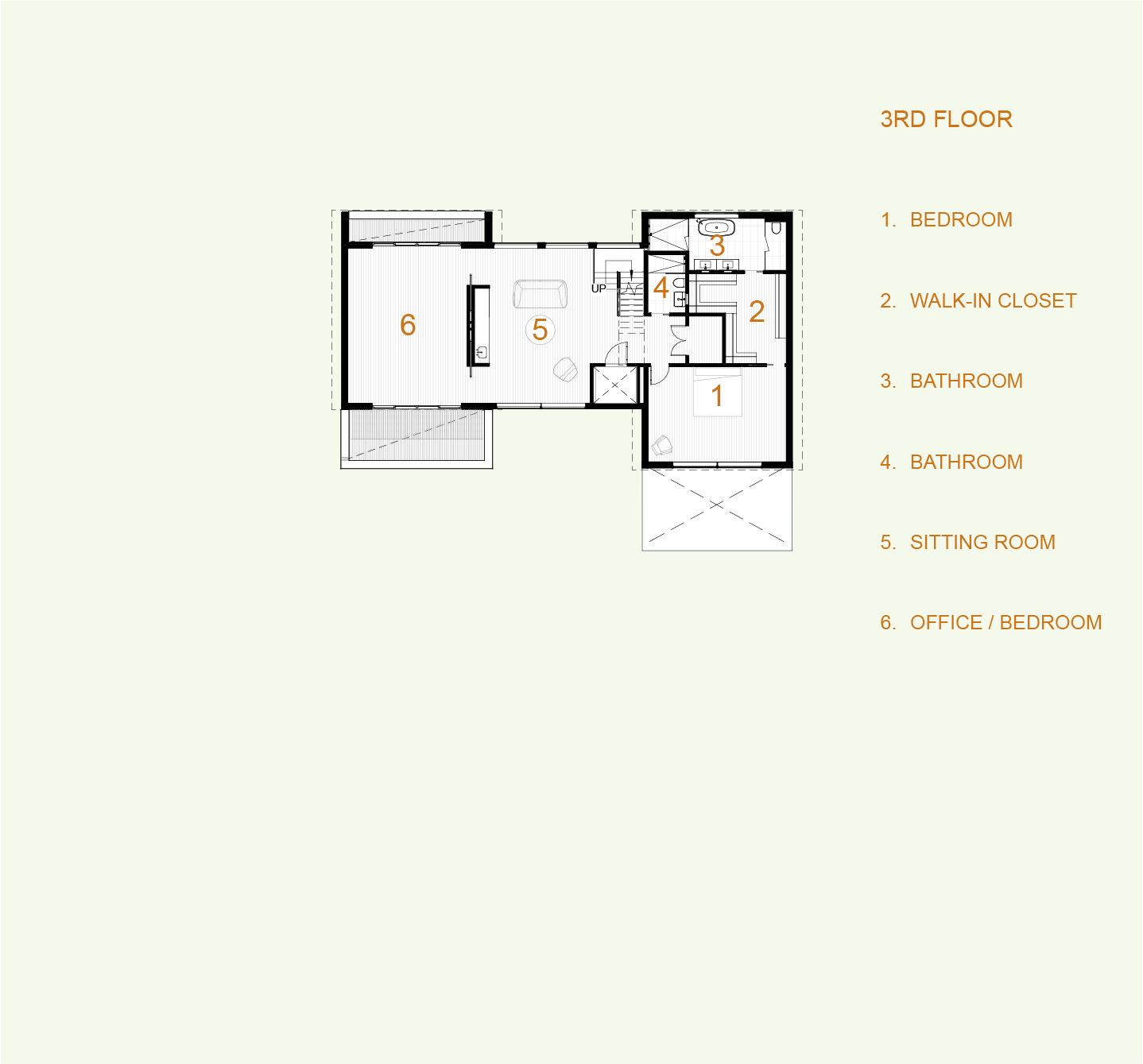
Forest Hills House 1
Status: UNDER CONSTRUCTION
A new 6 bedroom, 6.5 bathroom 6,500 sq ft single family detached residence on lot 1 of 2 theoretical lots, with attached 2-car garage. Designed to take full advantage of its large hilly site condition, the first floor of house acts as a filter between the street and the expansive rear deck, backyard and pool areas. Upper level bedrooms focus on views of the backyard. The house includes roof decks at various levels, including the center portion of the roof.
Stay tuned for photos of the finished project.
Services provided: Site plan, Architectural Design, Coordination of Civil, Structural, MEP Engineering Design, Detailed Kitchen and Bathroom Design, Interior Design, Lighting Design, BZA Relief Support, Visualization, Permit Procurement, Construction Contract Administration.
