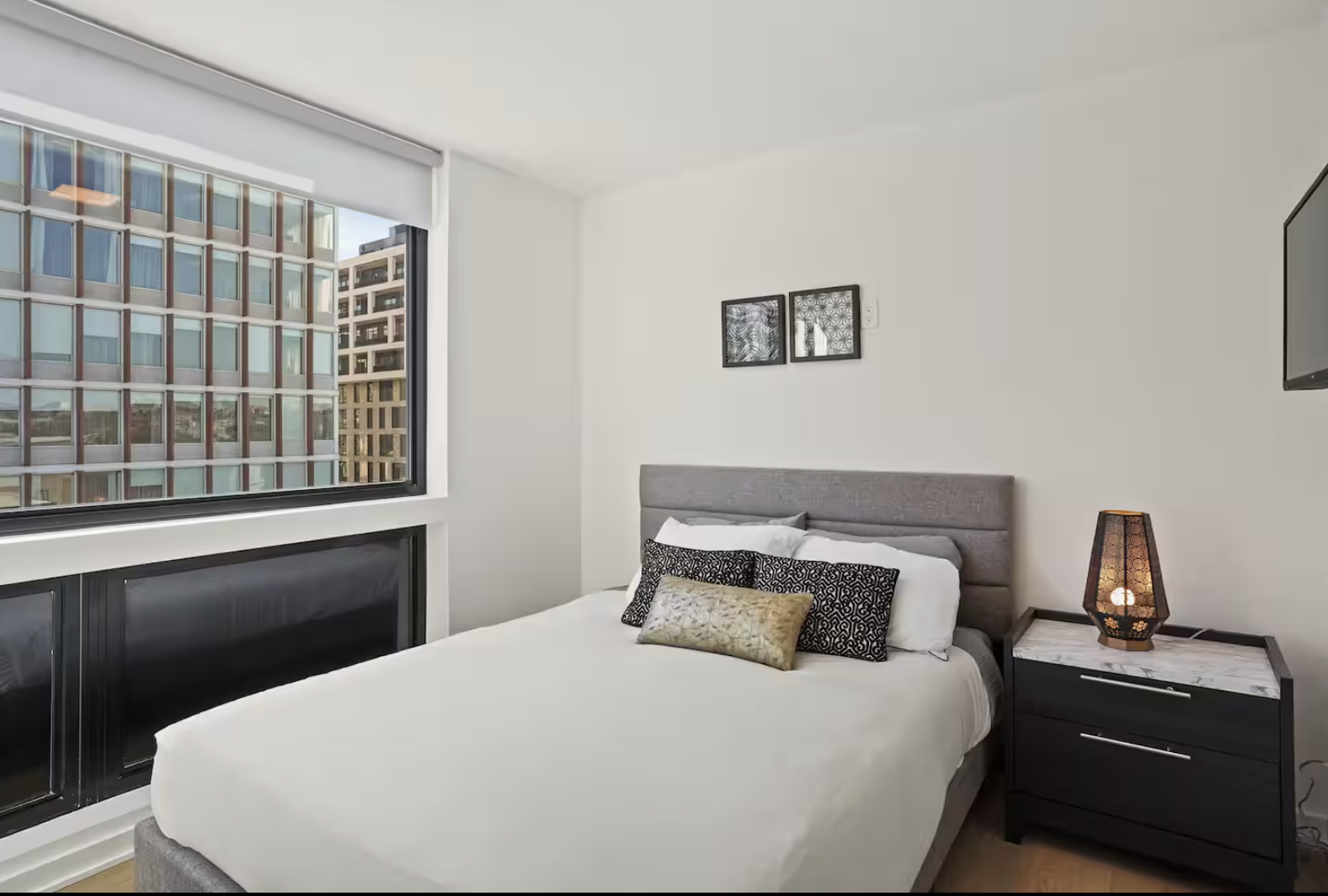








1400 9th
Status: Complete
This project is a renovation and addition of a 4 story mixed-use building with retail and 6 dwelling units near the Convention Center in Washington DC. The original two-story brick building can be traced back to mid-19th century. The building was in a precarious condition due to a long period of neglect and questionable structural repairs. Considering the building’s significance in Shaw Historic District, Archi-Textual worked intensively with the Historic Preservation Review Board (HPRB) to maintain the historic characteristics of the original building. The main block of the house was retained and restored with slight alteration. The rear wing being a minor character defining feature and in a severely deteriorated state, was demolished and replaced with a four-story addition with a projecting-bay. With the approval of HPRB, we sought for and achieved Board of Zoning Adjustment (BZA)’s approval of three special exception reliefs- rear yard requirements, lot occupancy limit, and parking requirements.
Now available as short term stays, the dwelling units are popular accommodation for visitors attending events at the convention center as well as those looking for convenient access to transit.
Services provided: Zoning Analysis, Programming, Architectural Design, Coordination of Civil, Structural, MEP Engineering Design, Lighting Design, Visualization, Procurement of BZA Special Exception Relief, Procurement of HPRB Approval, Permit Procurement, Construction Contract Administration.

